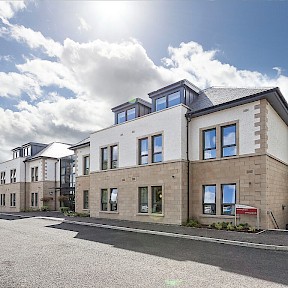East Registry Refurbishment, University of Glasgow
Historically the East Registry building housed the Registration Department of the University of Glasgow but following their relocation to another area of the Glasgow campus, the former East Registry was left vacant and a proposal was put forward to have this developed into further much needed teaching and lecture accommodation.
We were approached to undertake a measured survey and prepare accurate drawings of this area as the University had no accurate record drawings despite this being within the Grade A Sir Gilbert Scott building. On undertaking the survey works we uncovered previously hidden decorative columns and archways. These had been hidden behind decades old ceilings and led to us being able to propose a new mezzanine floor level to be installed to double the amount of teaching accommodation that could be achieved.
At that point we were commissioned to act as Lead Designer to Design and Project Manage the refurbishment of the former East Registry, which included the formation a new mezzanine floor level to provide additional teaching / office accommodation.
Design and Construction work involved a sensitive restoration process liaising closely with Historic Environment Scotland, Conservation Officers and design and construction team to modernise the building for its new use while maintaining, restoring and enhancing the historic features of this key University Building.
Works included:
- Full Feasibility and Concept Design
- Architectural Design
- Statutory and Listed Building Consents
- Interior Design & Space Planning
- Full Conservation and Heritage Services
A key aspect of this design was producing a mezzanine floor design that did not overly interfere with the visual appearance of the large double height iron windows, while providing the required fire separation and as such we designed new fire rated glass floor infills and secondary glazing. Since completion these areas are in daily use and have been extremely well received by all who utilise them.



















