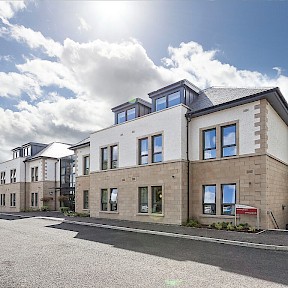Park Drive, Thorntonhall, Private Homeowner
The McLennan Partnership was appointed to develop and implement design proposals for the extension and refurbishment of this 1970’s Architect built residential property in Thorntonhall.
The brief for the project was to fully modernise the dated exterior of this property while also providing a new modern extension, incorporating a Music room, external balcony and a new double garage with workshop.
The new two storey extension was used to bookend the existing house and help rationalise the geometry of the original wing of the house.
A high quality pallete of modern materials was utilised on both the extension and the existing building, such as black brick, white render, zinc and modern roof tiles. This both modernised and provide a harmony between the original building and the extension.
Another key ambition of the project was to bring natural light deep into the plan; bespoke roof lights were installed above the new staircase leading to the music room making the approach and arrival to the room a very bright and pleasant experience.
Works included:
- Full Feasibility and Concept Design
- Architectural Design
- Statutory Consents
This project was completed to an extremely high standard both internally and externally and was warmly received by the family who commissioned us and we have continued to work for them on other Residential and Commercial project.





















